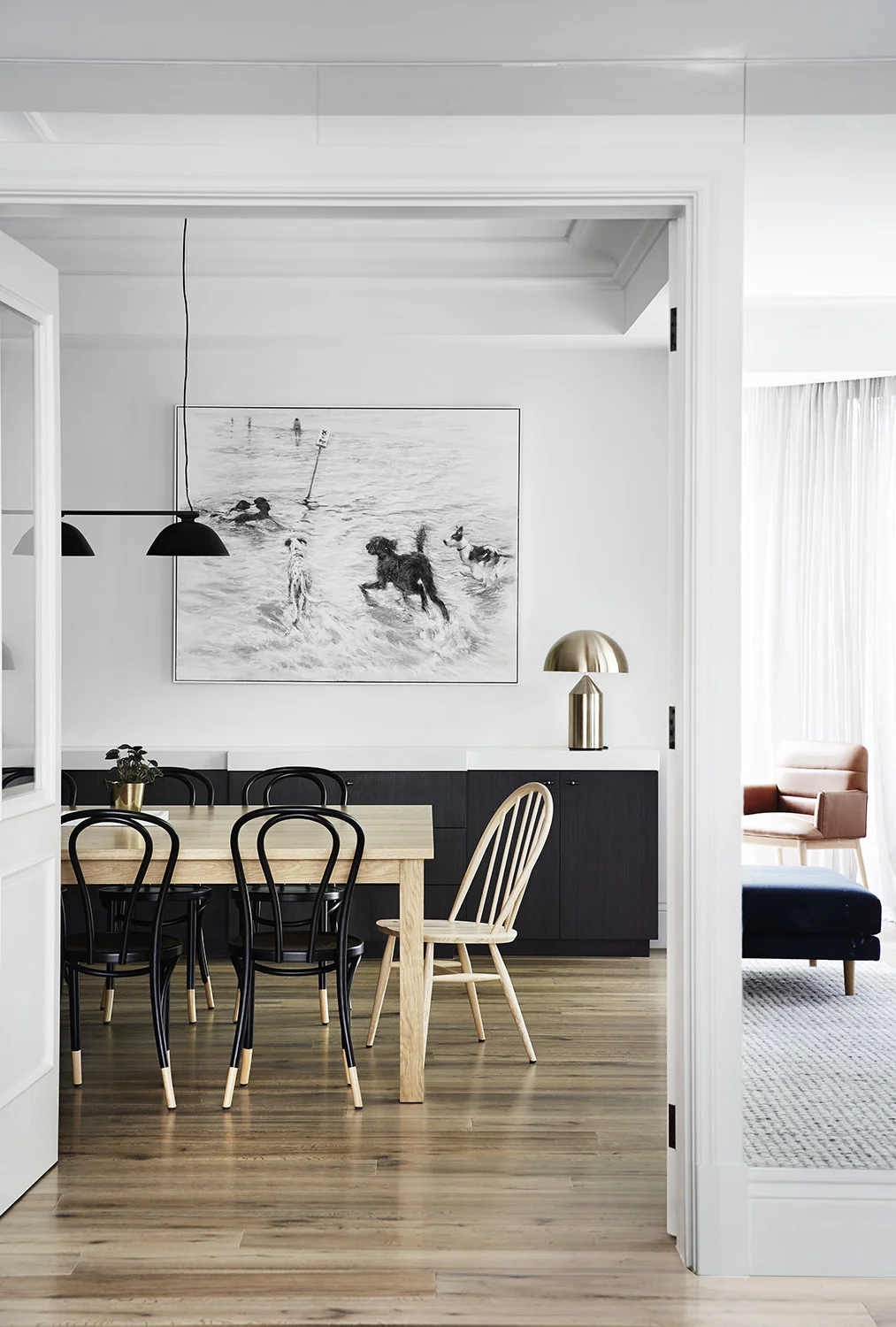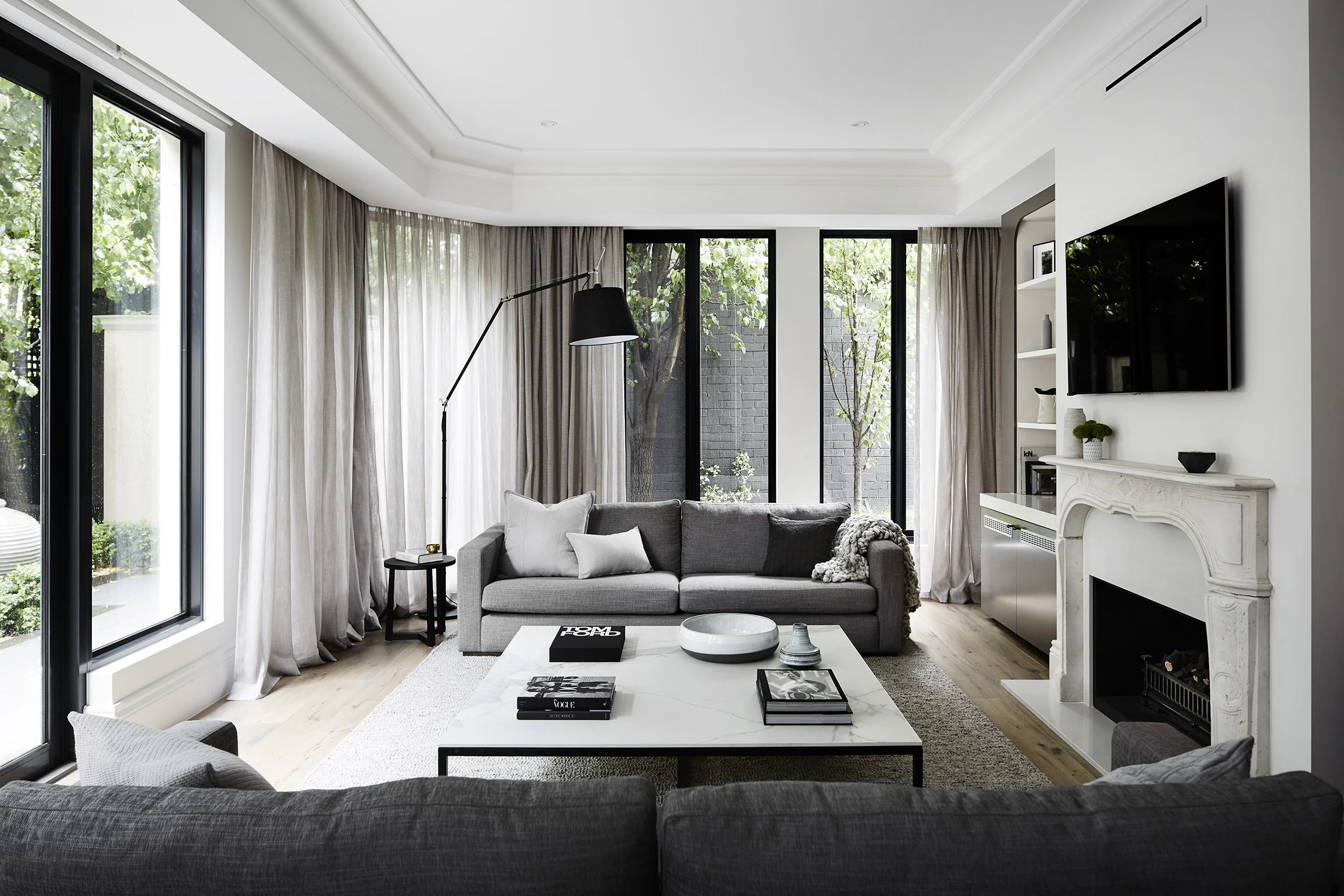Toorak Apartment 3
Client: Private
Location: Toorak, Melbourne 2015
Architect: Christopher Doyle Architects
Builder: Eastrise Constructions
Photography: Sharyn Cairns
The brief for this project was to inject new life and energy - and design a comfortable, functional and calm space whilst still being gloriously glamorous and elegant. Considered joinery enhances a feeling of serenity by minimising clutter, and the interplay of tactile and matte finishes responds to the modern architecture. Bold, asymmetrical lines and sculptural elements create depth and drama while the neutral palette combination of charcoal, black, white and grey are accentuated with subtle elements of colour to lift the moodiness; a home that contemplates relaxation and sophistication.
Studio Griffiths took cues from libraries, drawing rooms and wellness retreats as inspiration, wanting the clients to come home from work and simply relax and enjoy their space. The family room living space and hallway was maximised by using mirrored glass to emphasise the natural light, creating a strong connection to the leafy courtyard. The Family and Living Room are now spaces given over to reading and relaxation by an open fireplace, having been carved from what was once dark-lit, unused rooms in this Melbourne apartment.







