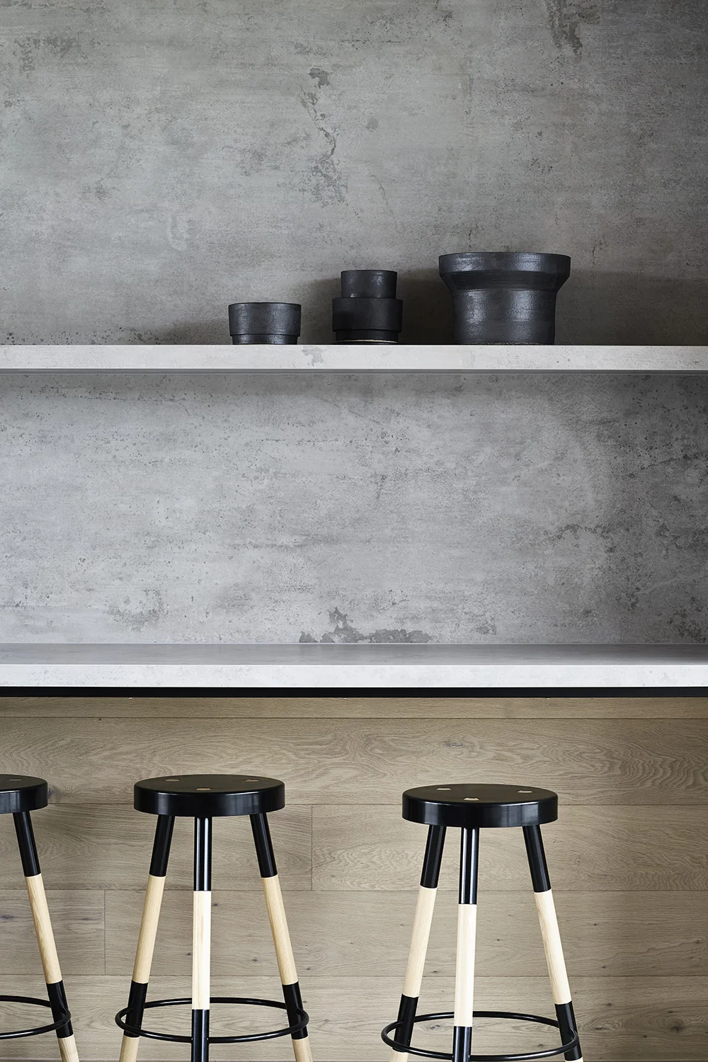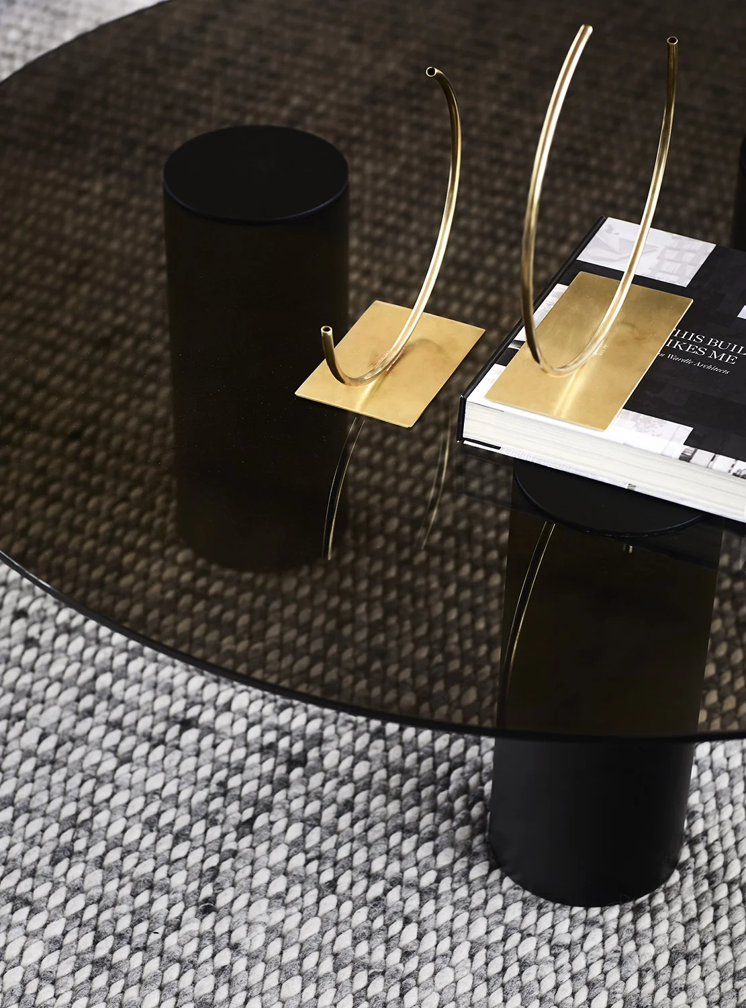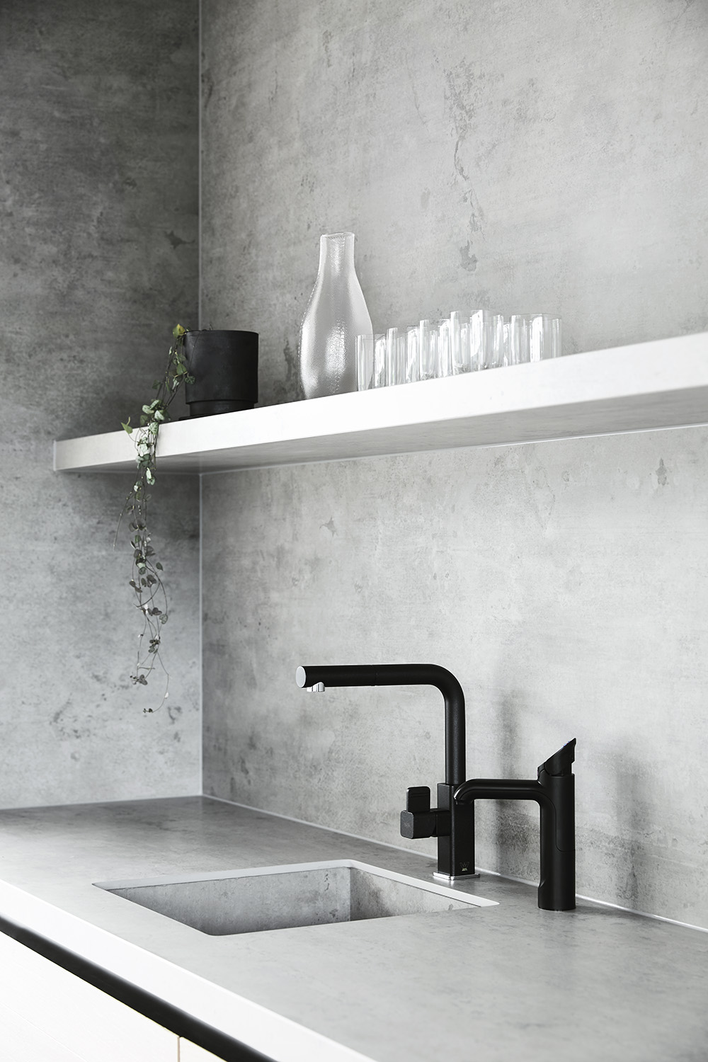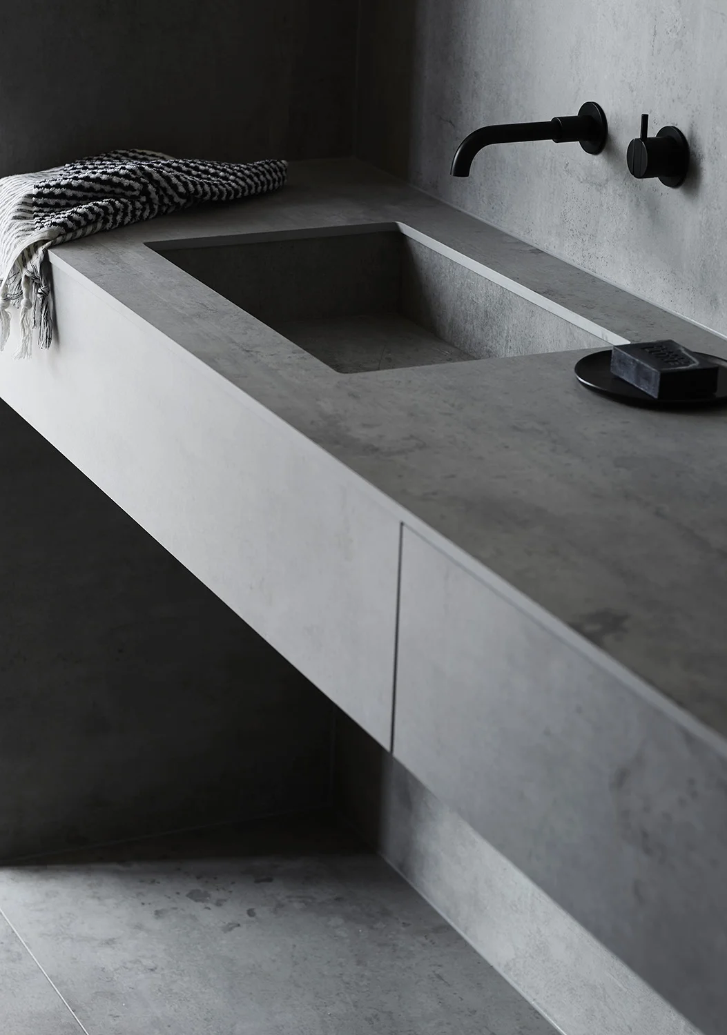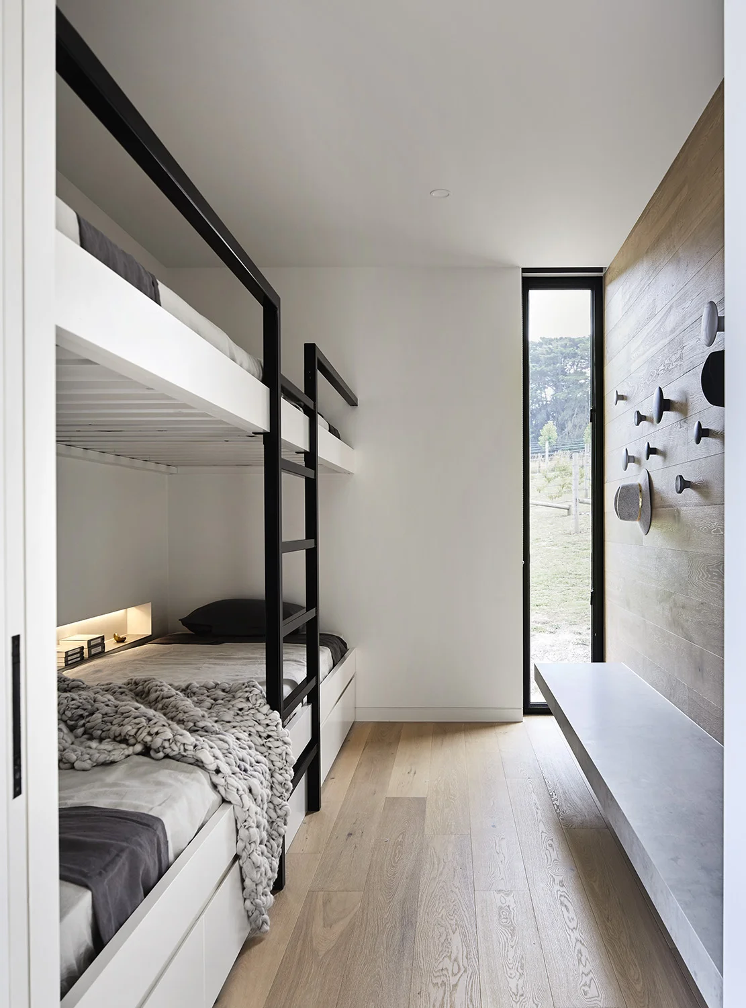Pool Pavilion
Client: Private
Location: Main Ridge, Melbourne 2016
Architect: Russell Barrett Architects
Builder: Bernie Everett Building
Photography: Sharyn Cairns
Shortlisted: Australian Interior Design Awards 2018 - Residential Design
Like a shadow in the landscape, Pool Pavilion is inspired by the philosophy of organic architecture, made famous by Frank Lloyd Wright - it is an exercise in harmony and organic architecture. Outside, its modernist form almost disappears into the rural setting, like a shadow in the landscape. Inside, its restrained and uncomplicated design is softened by natural materials.
Pool Pavilion is a collaborative project between Studio Griffiths and Russell Barrett Architects. Designed first and foremost for function, Pool Pavilion complements the primary residence on the property, providing a home office and offering additional guest accommodations.
The enduring material palette of concrete and timber gives the open spaces a sense of intimacy and tactility; European oak and sintered stone accentuate the lines of the architecture; and black steel stands out against a canvas of white. Large windows and sliding doors frame the views of the pool and rural landscape; and the wood fireplace extends the use of the pavilion beyond the summer months. The realisation of Pool Pavilion drew on the skills, expertise and collaboration of an architect, designer, builder and landscaper to achieve the clients’ vision: a building with a harmonious presence.





