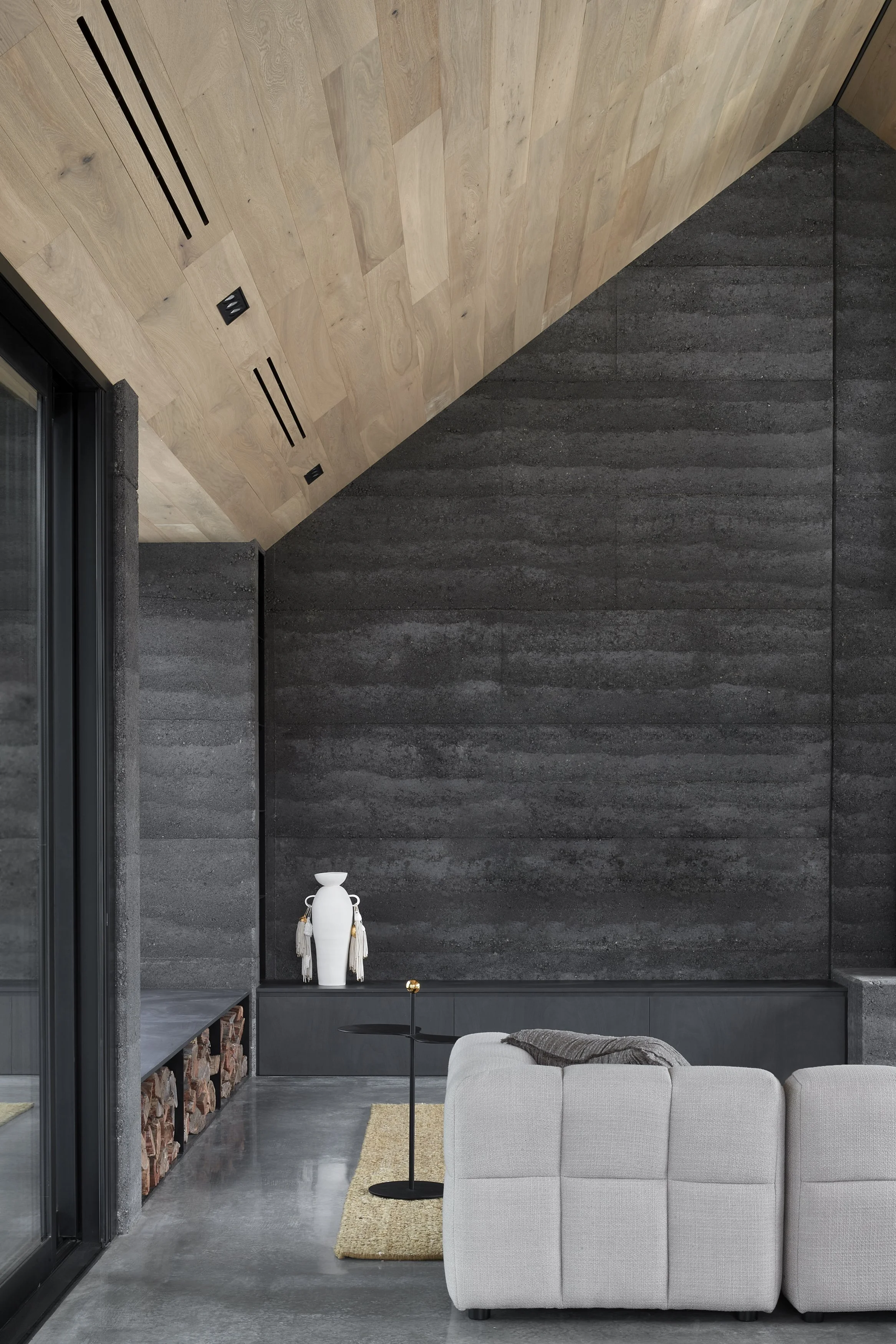CDD-Century Residence
Client: Private
Location: Mount Martha, Melbourne 2023
Building Design: Studio Griffiths
Architect: DX Architects
Landscape: Plume Studio
Builder: Cahill Building Group
Photography: Shannon McGrath
Editorial Styling: Studio Griffiths
This project embodies a contemporary design that seamlessly integrates relaxed coastal indoor/outdoor living with an abundance of natural light and space. The design is timeless, featuring plenty of character and utilising a carefully selected palette of materials to create a sophisticated yet inviting environment.
This project represents the pinnacle of contemporary coastal living, combining timeless design elements with modern materials and a strong emphasis on natural light and open spaces. The result is a home that offers both comfort and style, with thoughtfully designed areas for dining, entertaining, and relaxing, both indoors and out.
The architectural design emphasises a balance between modern aesthetics and traditional forms using parallel gabled volumes and a horizontal connector. The floor plan is thoughtfully organised into three functional levels, catering to living, sleeping, and utility needs. The materials palette, featuring charred black timber and rammed earth, reinforces the house's connection to its natural environment while offering durability and sustainability. This harmonious blend of design elements results in a timeless, textural, and contextually integrated home.
The design maximises natural light and fosters a strong connection between indoor and outdoor spaces. Open-plan living areas flow effortlessly to outdoor entertaining zones, creating a harmonious blend of indoor comfort and outdoor enjoyment.
Throughout the home, 3-metre-high ceilings amplify the sense of space with sculptural lighting, setting the tone for the elegance and style found throughout the property.
The charcoal timber-clad home is textural and timeless the way it settles in with the surrounding landscape. The use of charred black timber cladding creates a striking visual contrast with the natural surroundings. The dark, charred timber allows the structure to blend subtly with the environment, creating a harmonious relationship with the surrounding nature.
These elements offer a sleek, modern contrast, framing views and enhancing the home's contemporary style. In the living areas, concrete surfaces are juxtaposed with light timber oak flooring and ceiling, creating a balanced and visually appealing environment.
A new pool pavilion enhances the outdoor experience, featuring a large window seat, bar, pool table, and ample space for entertaining. This area is designed to be a hub of activity and relaxation, providing versatile options for enjoyment.
















