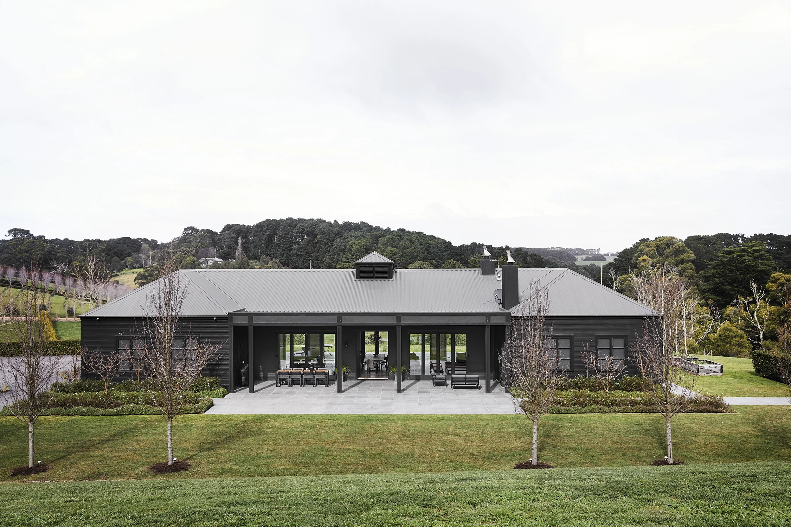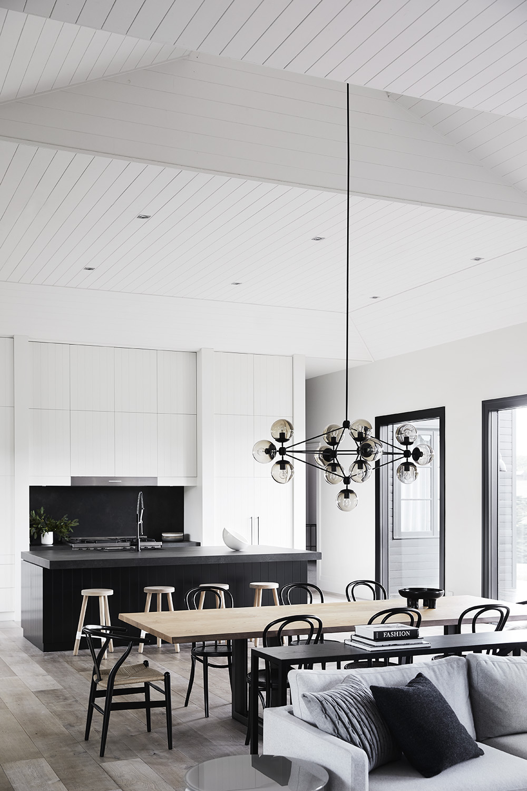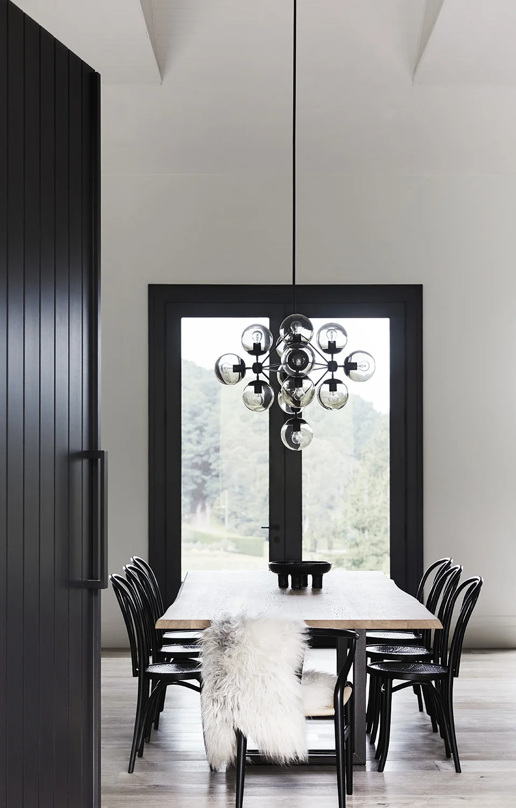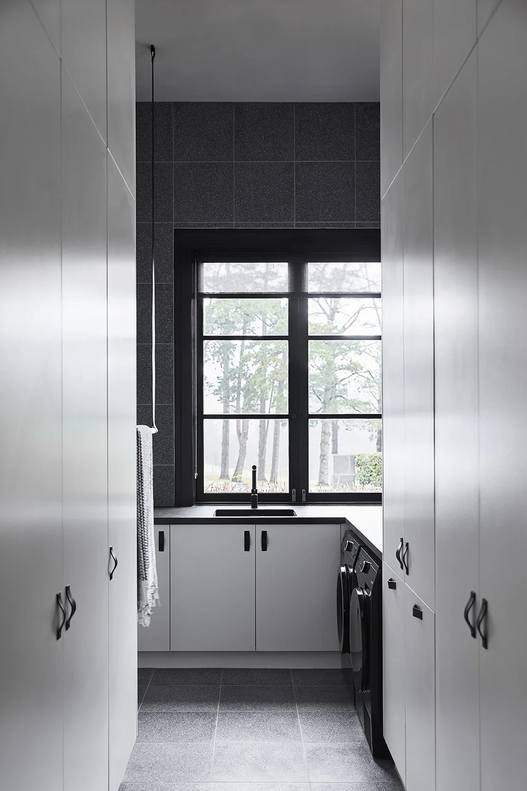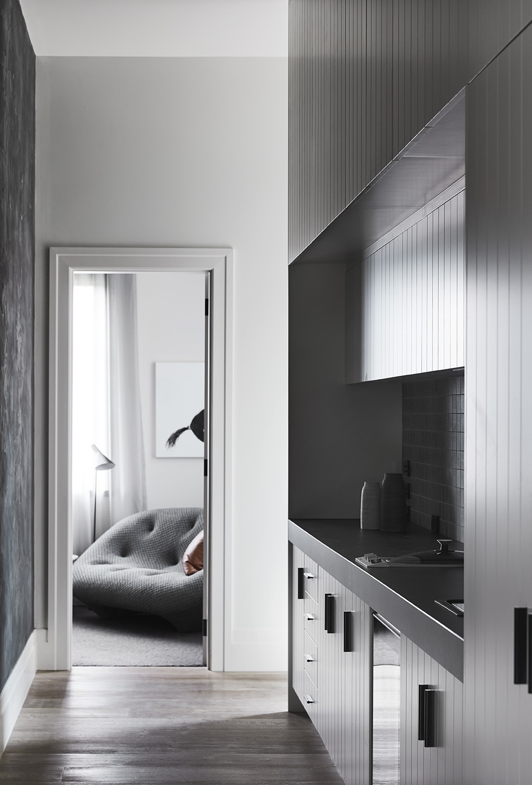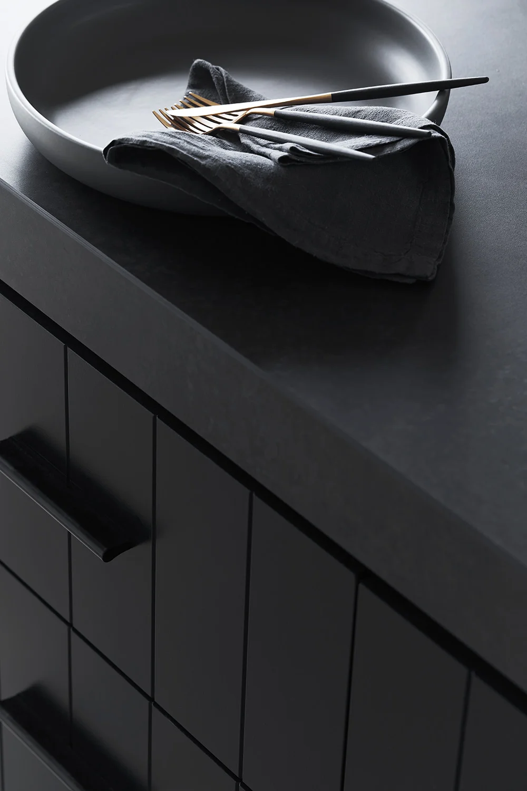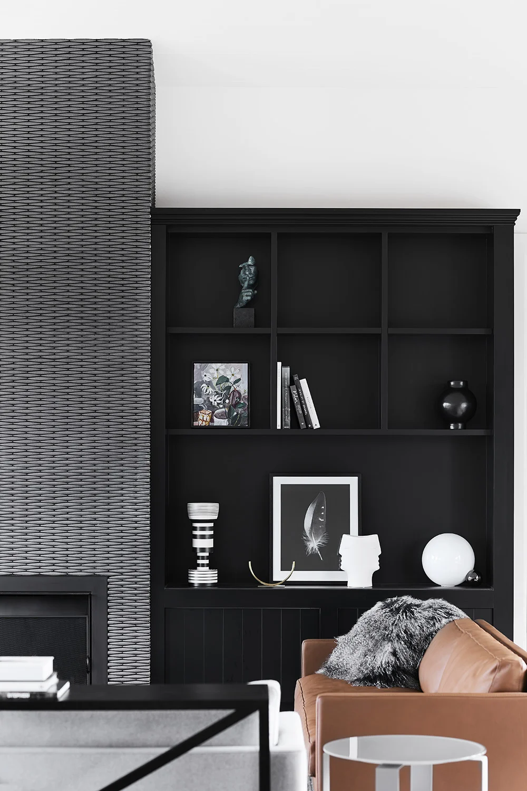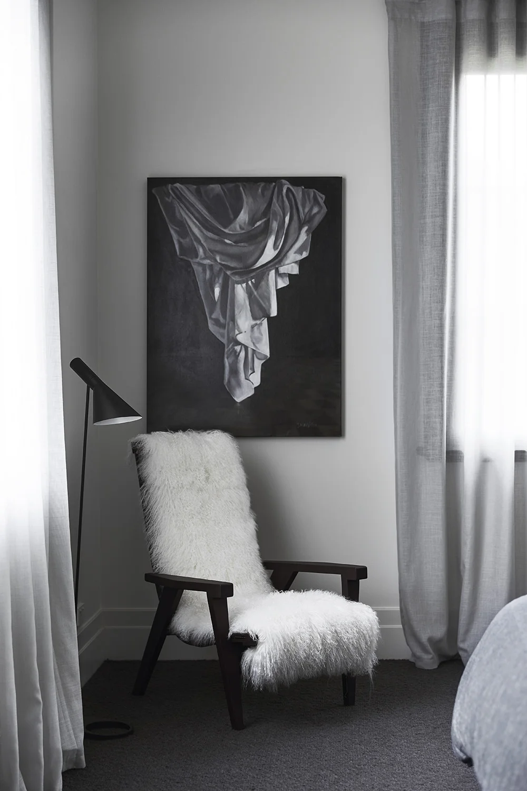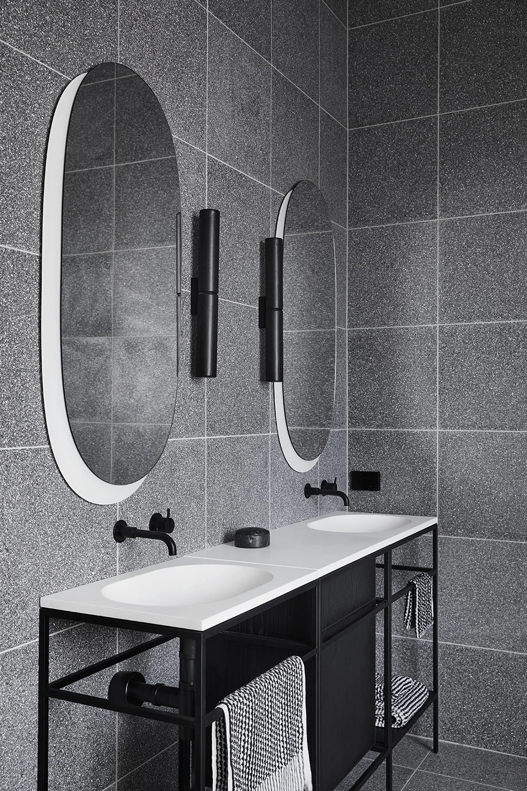Main Ridge Residence 2
Client: Private
Location: Main Ridge, Melbourne 2017
Builder: Bernie Everett Building
Photography: Sharyn Cairns with
styling by Studio Moore
Shortlisted: Australian Interior Design Awards 2018 - Residential Design
Studio Griffiths looked to the rolling green countryside and lush vineyards that surround this family farmhouse to inspire their approach to the interior design. The modern country house is casual, sophisticated and liveable; it merges the forms of traditional farmhouses with clean contemporary lines while offering visual continuity with nature.
Inspiration for the design of this three-bedroom, three-bathroom house came from its rural environment and the result is a modern interpretation of traditional barn architecture. It strikes a balance between natural textures and materials, earthy dark-stained furniture and beautiful charcoal and black-stained panelling.
The overall palette of black stone, blanched oak panelling, clinical white joinery, custom-cut terrazzo tiles, black grid-framed glass and white paint exudes casual sophistication with the slightest injection of colour but only at the murky end of the spectrum. By taking a modern approach to tradition, Studio Griffiths has created a casual, sophisticated and timeless home for its residents to enjoy the rural environment.
