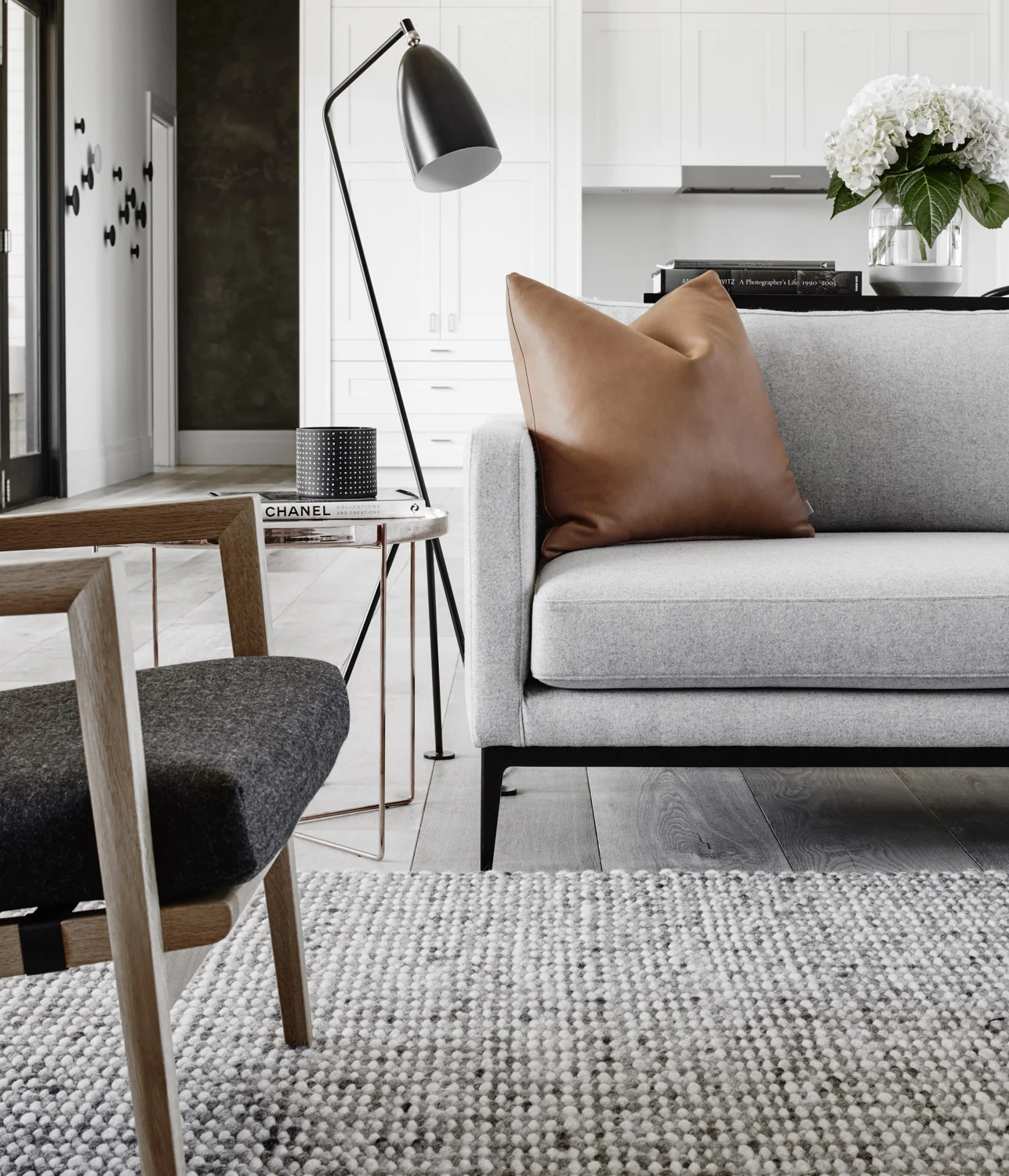Main Ridge Residence
Client: Private
Location: Main Ridge, Melbourne 2015
Photography: Tom Blachford
Located on a quiet hillside, the farmhouse is surrounded by rolling green countryside and lush vineyards. The client’s brief was for a casual but sophisticated modern farmhouse that reflected elements of the surrounding rural environment.
Studio Griffiths goal for the Main Ridge farmhouse was to strike the perfect balance between a neutral palette of natural textures and materials and earthy dark-stained furniture and detailing. Wide French Oak boards on the floors and walls bring a lovely warmth to the home, creating a wonderfully rustic and intimate setting. The connection to the outdoors is enhanced through floor-to-ceiling glass doors and windows and open-plan living, which was a key part of the client brief. The use of pure and tactile materials, such as timber panelled walls and white timber slatted ceilings, with a burst of moody earthiness, was imperative to maintaining a great sense of lightness and freshness.
The goal was to create an uncluttered and liveable interior with efficient spaces that offer visual continuity with nature and more importantly, to strike a balance between traditional farmhouse of the past and the additional clean modern lines of the present.







