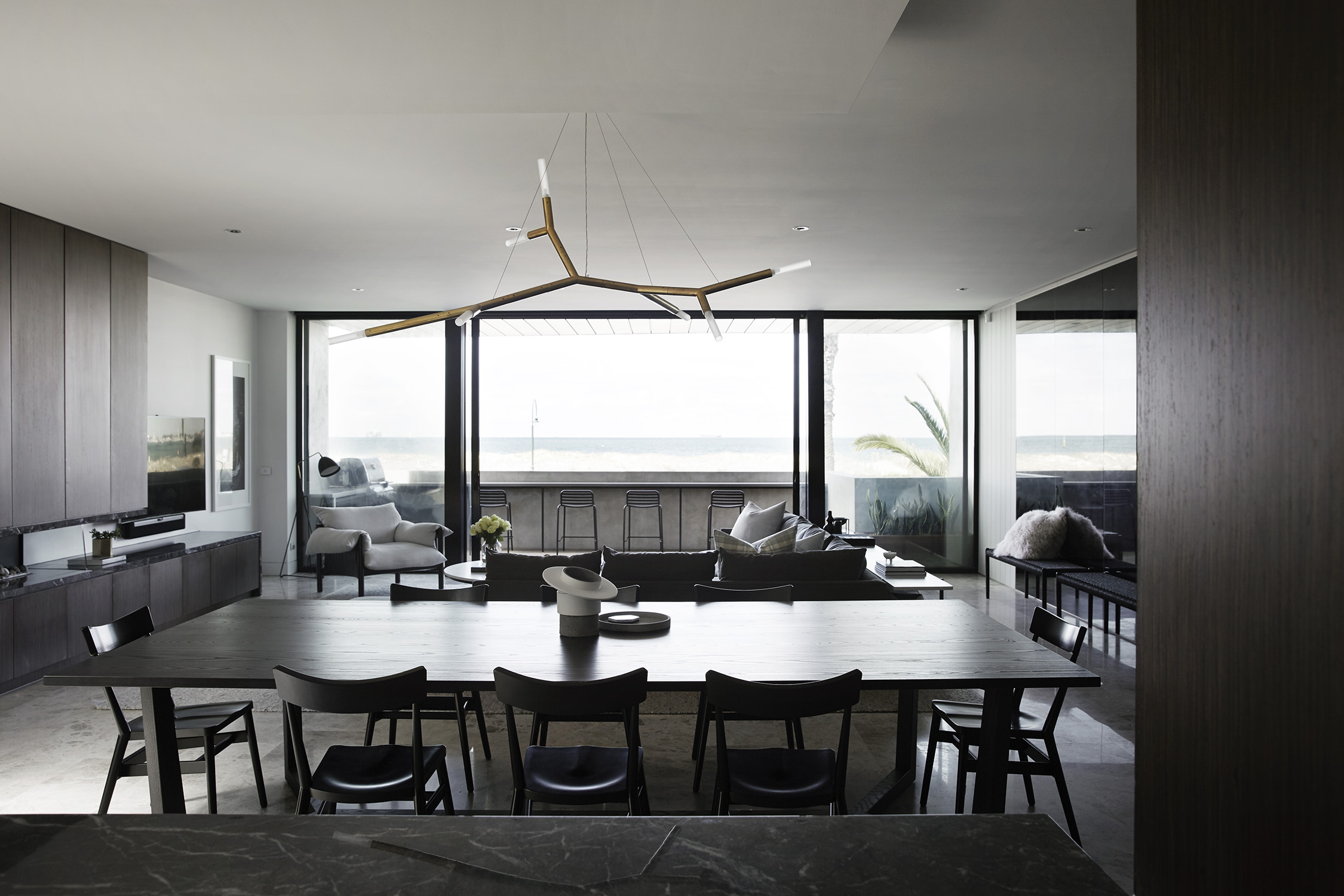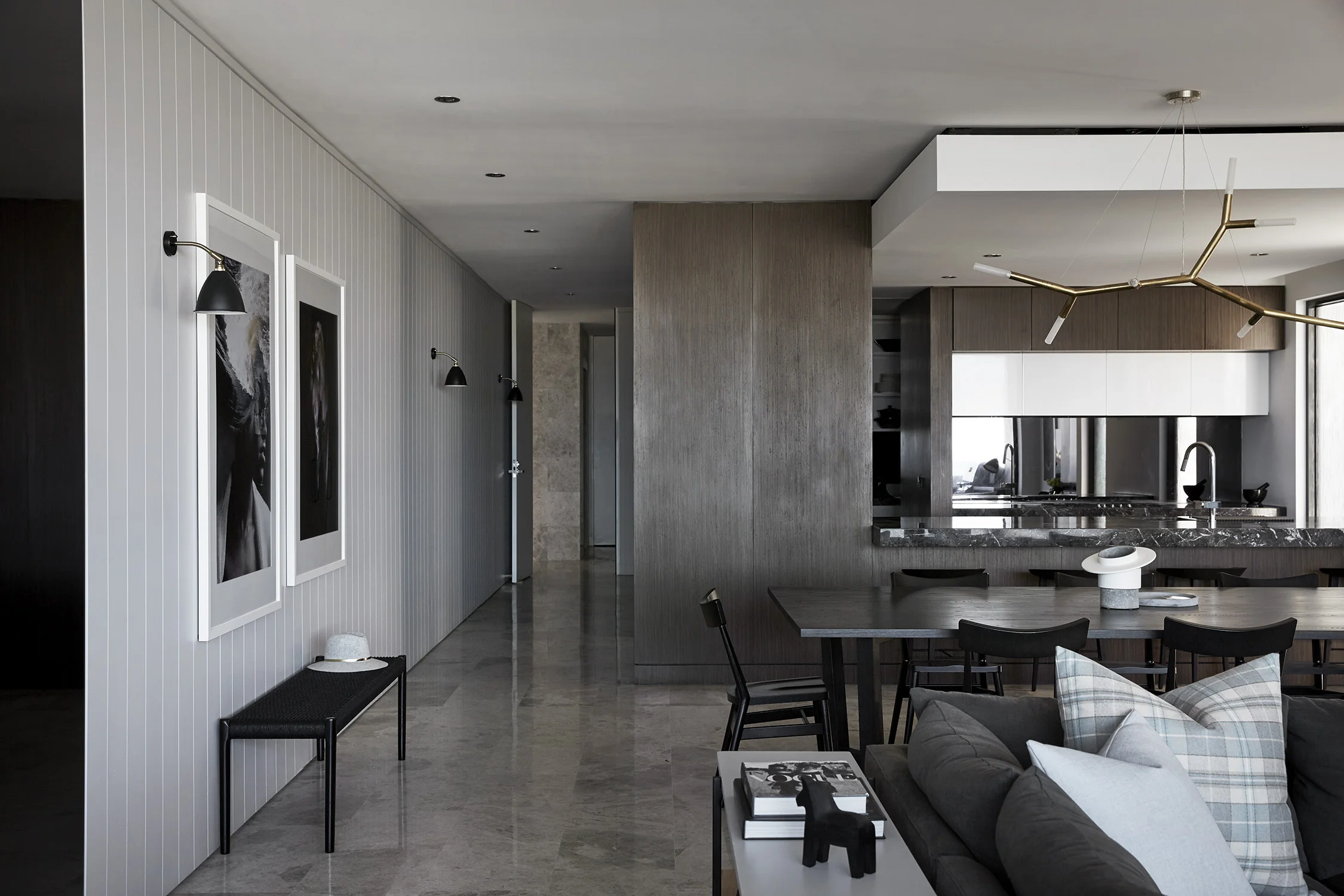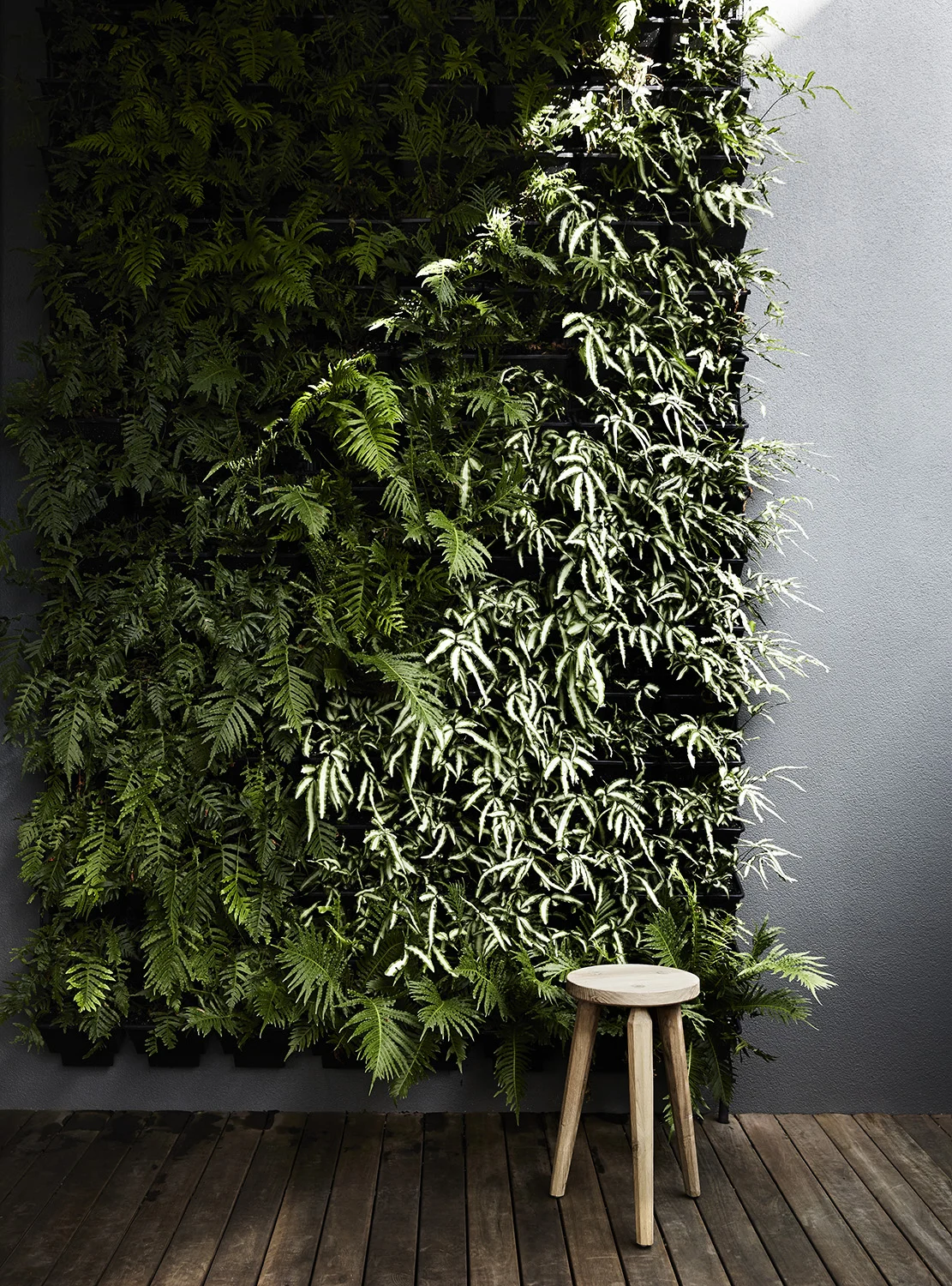Albert Park Apartment 2
Client: Private
Location: Albert Park, Melbourne 2015
Photography: Sharyn Cairns
Located on the edge of Port Philip Bay, this stunning brand-new apartment was a lifelong dream for its devoted owners. With South African heritage, the family of this Albert Park property were looking to create a dramatic, relaxed home that embraced outdoor living, the beachfront location and the Esplanade walking trails at its doorstep.
The team at Studio Griffiths created a space that reflected their client’s maturing sensibilities whilst embracing the needs of their young grandchildren. A practical and inviting home, rich in drama and understated glamour echoes the spectacular bay views enjoyed from the home’s main living space. Studio Griffiths re-designed the spatial layout, commissioned and designed bespoke joinery and specified the custom-designed furniture and artwork. Drawing on the coastal location, light grey v-grooved panelled walls are juxtaposed with deep, moody charcoals reminiscent of the Bay’s ever-changing hues, while accents of brass and metallic deliver a space rich in depth and discreet elegance.
A project that offered significant latitude for Studio Griffiths, the result is a handsome, timeless, liveable home that exploits both its elements and location.








