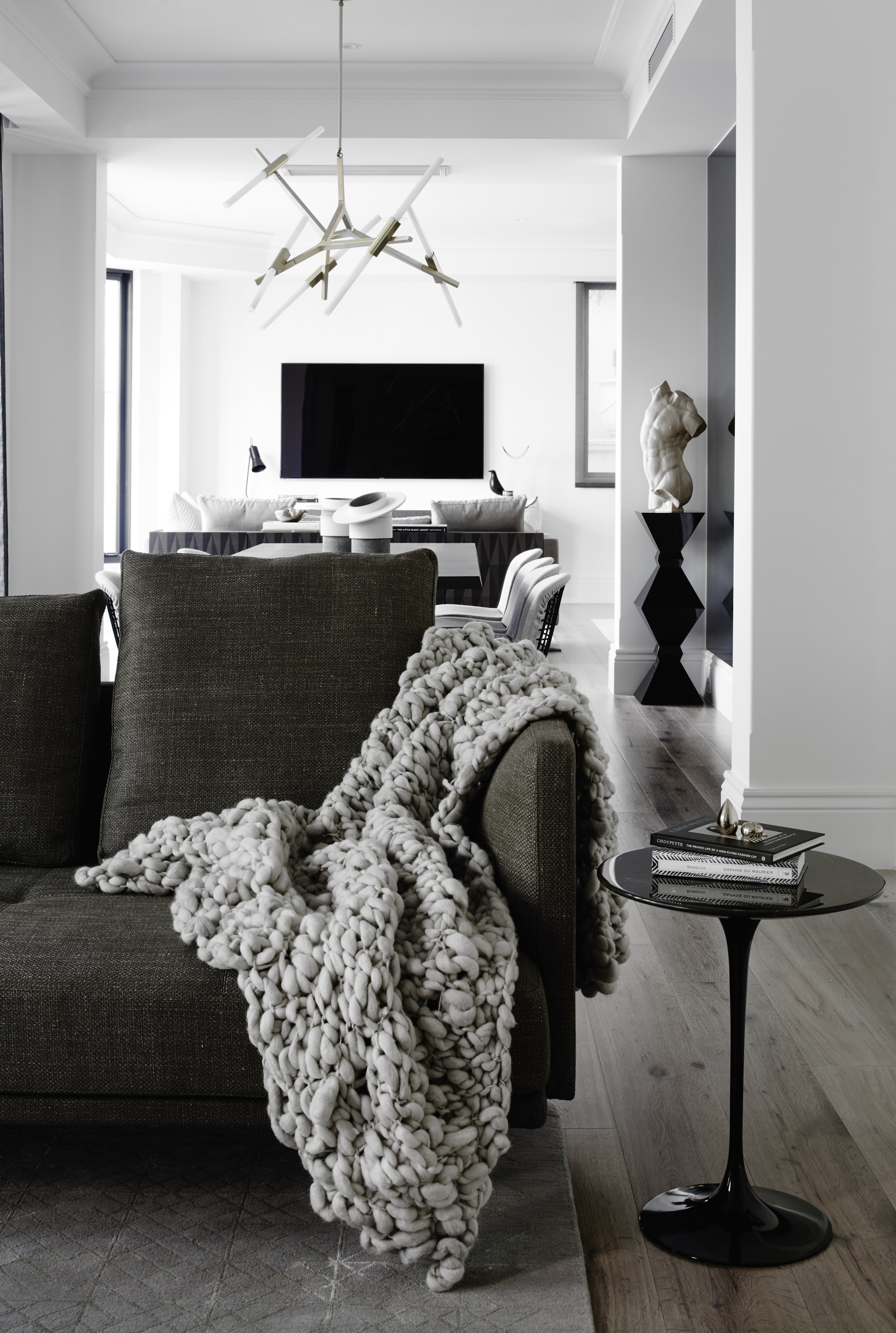Toorak Apartment 2
Client: Private
Location: Toorak, Melbourne 2015
Architect: Christopher Doyle Architects
Builder: Eastrise Constructions
Photography: Tom Blachford
Located in the leafy suburb of Toorak, the brief for this apartment was for a versatile, comfortable and uncomplicated space, yet still elegant and inviting.
The design choices, colour palette and materials are simple. Grey hues throughout have a beautiful soft quality with a calming feel that encourages you to unwind. Subdued furnishing colours instil a luxurious feeling, enhanced by reflections of outside within living areas. Contrasting textures and bursts of colour also surprise
and delight. Clean lines, natural tones and materials incorporated with strong textural elements of nature, such as concrete, stone and timber for warmth, along with the careful selection of lighting brings it all together. Floor-to-ceiling mirrored panels placed opposite windows invite in light and garden views and convey a sense of airiness.
Fundamentally this is a contemporary space that embraces understated luxury with sustainable materials, to remain both functional and comfortable.













