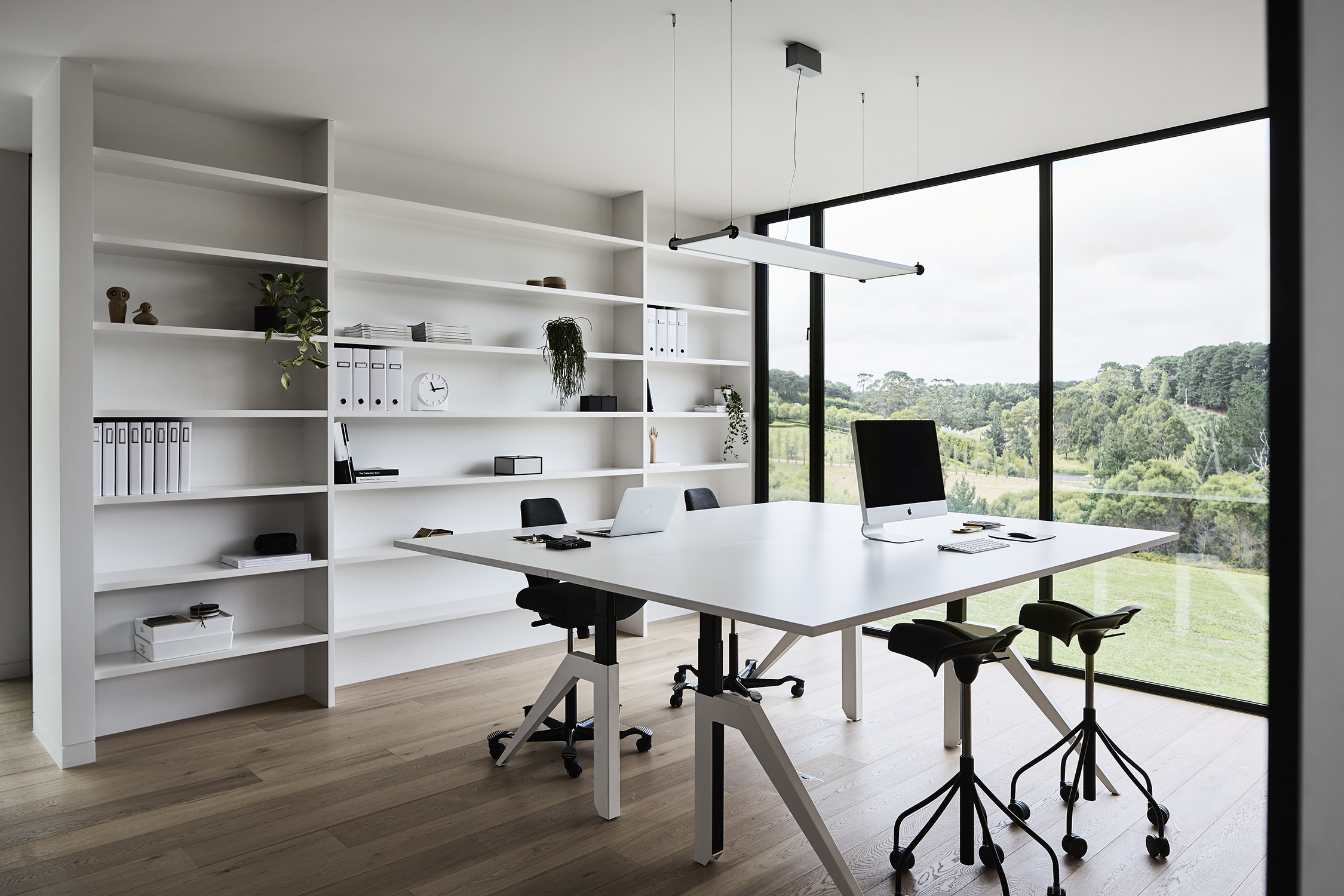Main Ridge Studio
Location: Main Ridge, Melbourne 2016
Architect: Russell Barrett Architects
Builder: Bernie Everett Building
Photography: Sharyn Cairns
The studio is located in the idyllic Victorian town of Main Ridge, an iconic destination for superb food and wine.
The vision was to create a space that looked more like a home, rather than a typical workplace fitout - a space that plays a positive role in the wellbeing of the team. Large windows and sliding doors frame the views of the rural landscape, offering a constant visual continuity with nature to inspire, create and produce.
A practice known for their restrained and uncomplicated design, Studio Griffiths constructs their own space using clean contemporary lines, softened by natural materials, taking a monochromatic approach for abundant lightness - a deliberate and considered strategy to instil intimacy and internal communication.
The space is very much a reflection of the studio's philosophy, that simplicity, style and elegance is the signature of the most successful design ideas.




